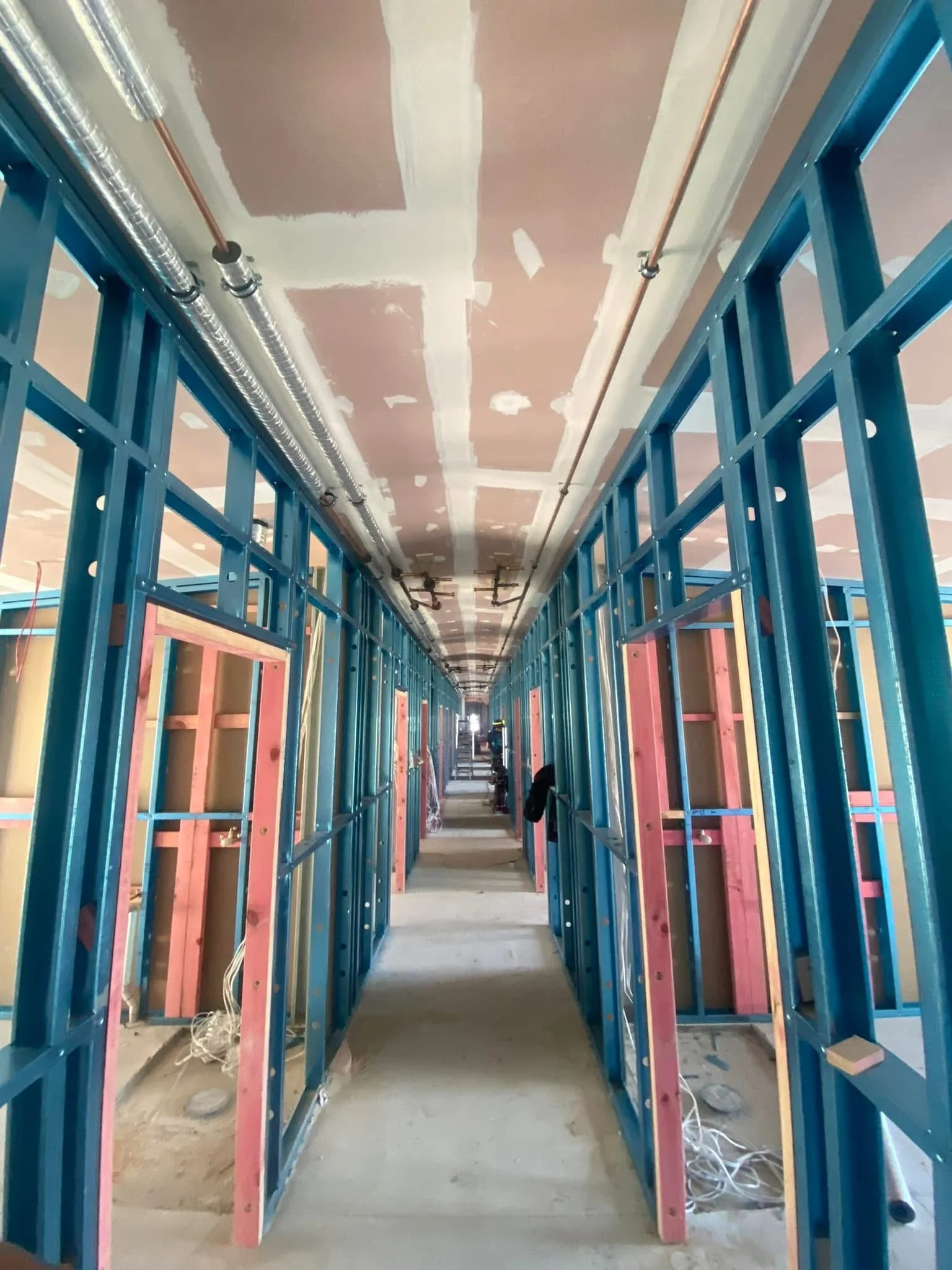Workers Accommodation Te Arai Links
The Build
Construction of a 30 bedroom staff accommodation block for live on-site staff at the Te Arai links golf resort, included 28 standard bedrooms, 2no accessible bedrooms, a common area, laundry and common toilet block, the project was steel portal construction, however the internal details were to be 60-60-60 fire cell construction, full continuous cell ceilings, IT walls, corridors and exit paths, brought a little more detail to a simple looking design,
I programmed the project duration at only 16 weeks, we completed the entire project a day early with zero defects, and handed over another very successful project to a delighted client on time and of course on budget!
Concrete base down and portal steel frames in-situ.
Insulation installed and 1st layer of two Fyreline plasterboard being installed, you’ll also see the shower bases cast low to allow for shower tray falls.
View into the long wing, galvanized steel stud IT and corridor walls now complete door fixing framing ready for fire doors and linings.
Completed main atrium/common area, simple design with clean lines and colour ways.
Roof on, cladding and joinery in place, pre-wire into Rondo ceilings.
Main atrium ceiling being readied for linings, view into the short wing with ceiling linings almost complete.
Completed west wing, ready for new occupants.
Common area lounge, with integrated HVAC ceiling cassettes and directional lighting.









